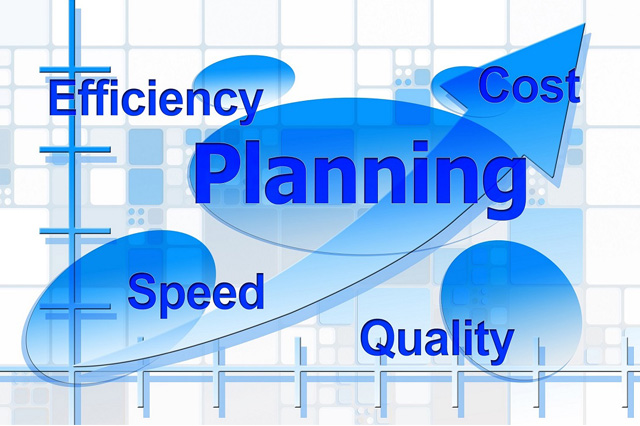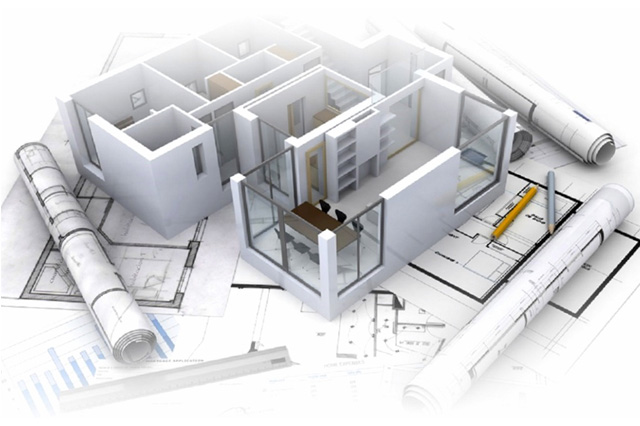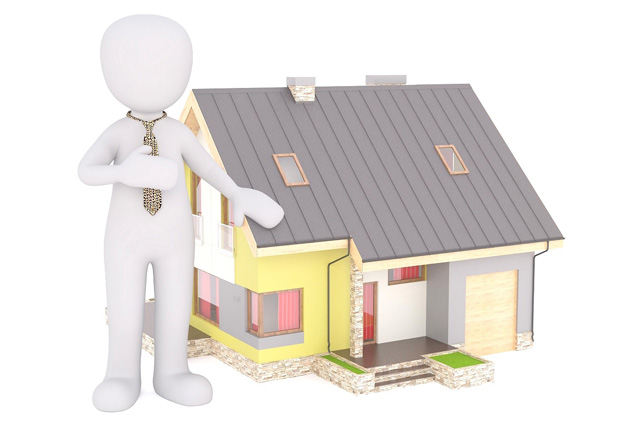
Friendly approach and Proper Discussions before planning is crucial for Perfect Creation of Plan

Proper idea before Planning and proper Action required for sucessfull execution of Projects

Reducing Construction part wastage, Increase speed, efficiency & Quality Check give bigger impact on Cost effective construction and all through our Planning

We provide valuable Service and give full control on construction Stages and Management of Material, Labour etc thereby

Proper instructions on typical Vastu concepts and helps to give proper Maintanance tips for keep the overall energy Stable always

Future oriented Design plus full Service support after completion like Renovation, Alteration, Additional Features, Maintanance if any etc
1st Stage : Detailed Discussion with client family regarding thier dreams, needs, utility, Elevation concepts, any other suggestions etc and Site visit
2nd Stage : Total Station Survey of Site ( Give neat & accurate measurements with site condition ) / collecting details of already done survey if any / Drafting site measurements (small sites)
3rd Stage : Designing & Submission of Presentation Plan
4th Stage : Discussion with client regarding Plan and collecting reviews if any
5th Stage : Fixing Final Design & 3D Exterior Elevation ( Interior 3D / Video on demand )
1st Stage : Giving a detailed checklist of Details and documents essential for Building Permit according to the typical project
2nd Stage : Building Permit Drawing & online Submission & giving complete File to Client for offline Submission in concerned Authority
3rd Stage : Engage in any issues from Authority if any and finding solutions and act accordingly
4th Stage : Handover Online permit Documents issued from Authority to Client for Starting work
5th Stage : After Completion of project; Completion drawing , Efiling , Submission & Final Completion Certificate to Client
1st Stage
(1)Setout Central Line Drawing
(2)Engineer Assistance on Execution in Site (on demand & if Essential)
(3)Foundation Drawings
2nd Stage
(1)Masonry Drawing
(2)Joinery Drawings including Shutter & Grills
(3)Basic Structural Drawing with orientation Detailed Structural Drawings [on Demand and as per Project type]
3rd Stage
(1)Electrical Drawings
(2)Toilet Plumbing Drawings
(3)Step Layout and sections
4th Stage
(1)Tile / Granite Floor Drawings
(2)Interior/Other Decoration Details (As per project)
5th Stage
(1)Site Vastumandalam Design
[Site Inspection in Intermediate Stages (Depend on Project Type) and any time Phone assistance as Part of Service]
© Adhvait Architectural & Vastu Building Designs®. All Rights Reserved