
We are blessed to do service now in the Land of Sree Padmanabhaswamy ; Just 1 kilometre from the Great Sree Padmanabhaswamy Temple Thiruvananthapuram . We Ensure Professionalism, Quality , Reliability and affordability in all our services. With a dedicated proven team of Engineers, Architects , Structural , 3D and Surveying Team and with the appreciation of Past 16 years Clients we are now focusing service all over Southern Kerala from the Head office in East Fort Trivandrum. We Promise to deliver Peaceful Stable Architectural Structure With the perfect blend of Lucky Vastu Measurements.
Architecture Features not only Limited in Visual magic in Projects more over it's important as reflect in stylish and unique features of Utility. More breathing Spaces , proper Lighting and Temperature control Serves Natural Parameters inside the home Beautiful and Keeps a Balanced Energy condition.
Architecture features help proper space management and ease of communication between floors will be amazing. We Provide aesthetically pleasing Houses with amazing utility features and care in designs for Structural safety as prime priority. We Customise Features in Architecture in every part of Building like Bedrooms, Living, Dining, Courtyard, Kitchen, Pooja / prayer room, Sitout / varandah , balcony, Work area, Toilets, Store room , Lawn , Pond etc etc for each client which means Depend upon their taste and preference we design Unique Structures. Starting of each design will be after several Stages of Discussion with clients which helps to understand the purpose, Idea, Economical criteria, Social and Future expansion of Project etc which in terms result in optimised Plan. Specialised in Contemporary style architecture and same time designing amazing traditional style which depends entirely upon the Client Priority. We are passionate in challenging situations like limited area ,tough geotechnical terrain etc as our experience in handling give solutions for everything. We concentrate to draw each home a Palace for the owner, whether its a Budget home or Not.We help you explore what appeals to you aesthetically & what you require functionally and coordinates the team of design & engineering and provide you the design leadership so that your project is built the way it was intended. Proper Design is the prime thing which make a Home Unique with architectural elements and serve peace of mind and keep energise days
Traditional Vastu was the gift of God and We successfully implement the Perfect Vastu Science in Modern Architecture Designs. Perfect Vastu Measurements give positive effect and keep energised the entire structure by obeying the law of Nature.
It's a Great Challenge to execute 100 percent Vastu Concept and Perfect Vastu measurements in Modern architecture concepts and blending this make an extra ordinary positive effect. As per our view many Vastu so called experts misuse the name Vastu and its a true fact that a little knowledge is dangerous. Being Different and Honest is our Trademark as we Discuss with clients in each stage regarding vasthu challenge vs utility and also give a detailed Vastu analysis Diagram along with Presentation Plan helping them to know fact regarding measurements used in traditional vaastu unit and crucial energy line passages and concept of Usage of each rooms in an appropriate way . Vastu Shastra balance people , material ,building structure with Panchabhootas; Earth ( magnetic , gravitational field and forces etc ) , Galaxy ( Sky, Planet, Stars and their influence in earth etc ) , Heat / Light ( Including rays of energy source Sun ) , Water ( flow , penetration, absorption of Natural water ) , Wind ( Velocity and Direction of wind including changes in season ) . We do creations Respecting the nature forces without disturbing the nature of your construction. We provide expert service before buying a Plot by visiting the plot and give a detailed review for achieving maximum vasthu positive results. Our service also includes the correction of Vastu in an existing building or Renovation projects.
Top Engineer A Licence we can handle projects upto 1 lakh Square feet and handle any type of projects including residential , Commercial , School , Shopping complex , Hospitals , Industries etc etc. With our proper Building Permit Drawings and Perfect E filing we ensure achieving Building Permit approval within the maximum least time.
IT Corporation , Municipality or panchayath never matter; Achieving building permit on time is essential as beginning stage affects the duration of Entire project.Respecting the rules and regulations in Kerala Building Rules helps our client to build Legally safe Buildings and avoid unnecessary headaches in any stage of construction. Online and offline works we done for clients are checked at each stage and ensure for avoiding Mistakes. Our Customised Checklist helps client to get an idea regarding which details and documents are essential for applying Building permit for each type and situation of projects. Giving proper guidelines in each step makes building permit simple and our service extend to the last stage of acquiring the completion certificate after construction. We also provide estimates for bank loan application {if any } with our Licencee certificate just after getting building permits
Planned construction means Minimum Wastage and the result is Maximum Saving in Construction. Architectural Working Drawings integrate everything digitally placed before site execution power up Workmanship and ensure correct way of Placement including Masonry, Electrical, Joinery, Plumbing, Necessary sections etc.
Our Works never end up with Presentation Plan and Building permits , We provide each and every working drawings including Setout Central line drawing, Outer and Inner wall Foundation drawing, Masonry, Joinery Details with Door and Window Schedule with architecturally crafted shutters and Grill Designs , Electrical drawings for each floor consisting of Separate diagram for Placement measurements and Wiring , Plumbing Toilet Details , Floor Plan with Tile or Granite layout , Step Details , Design of Site Vastumandalam, Necessary sections etc etc . Architectural Working Drawings help saving Lot of Money in Construction , Just for a single example from our Tile floor Drawing get an idea about square feet required for each room separately and Layout of tile helps to hide cutting piece of Tile under Furniture's or Beds. Simply its not only Saving of Money but also proper Pre designed Drawings before construction helps Accurate Best utility and Planned way of integration of elements in Buildings Without worrying about Live Project execution.
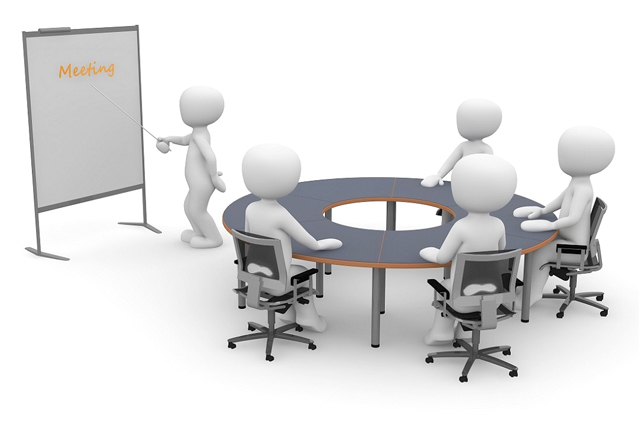
Friendly approach and Proper Discussions before planning is crucial for Perfect Creation of Plan
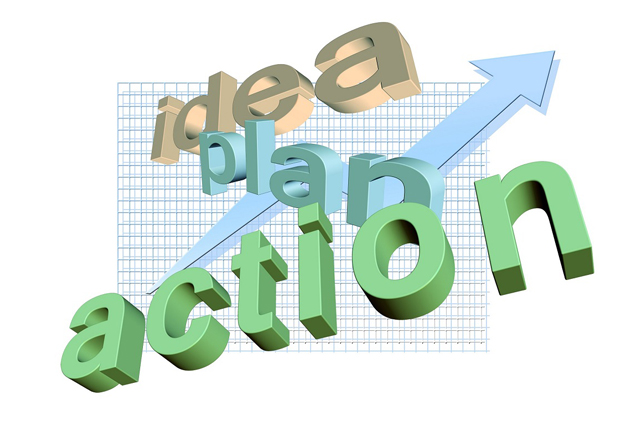
Proper idea before Planning and proper Action required for sucessfull execution of Projects
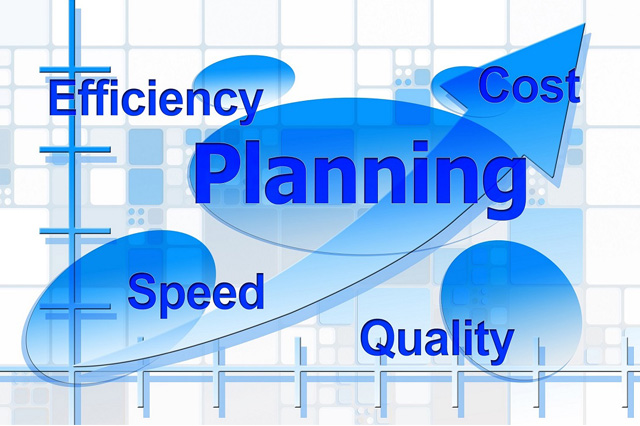
Reducing Construction part wastage, Increase speed, efficiency & Quality Check give bigger impact on Cost effective construction and all through our Planning
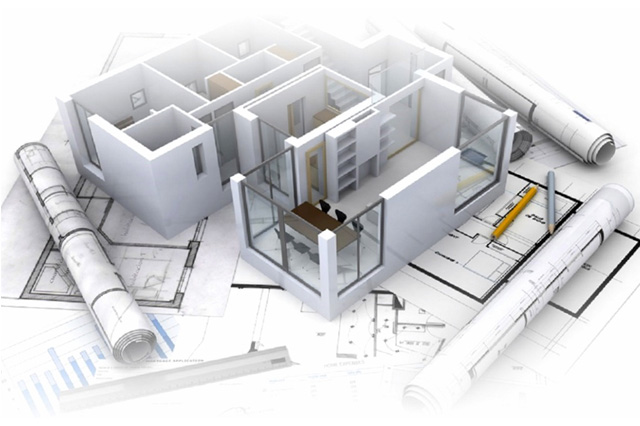
We provide valuable Service and give full control on construction Stages and Management of Material, Labour etc thereby

Proper instructions on typical Vastu concepts and helps to give proper Maintanance tips for keep the overall energy Stable always
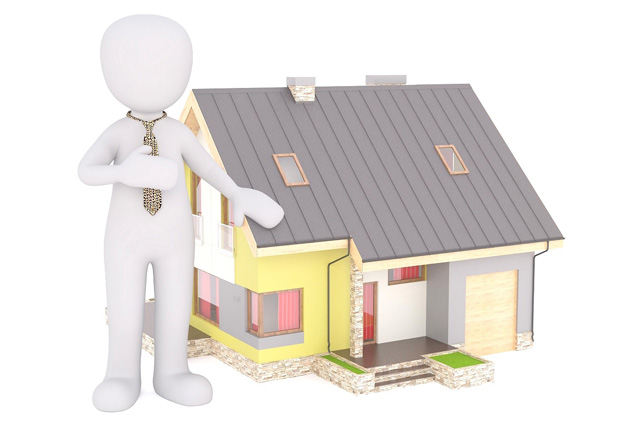
Future oriented Design plus full Service support after completion like Renovation, Alteration, Additional Features, Maintanance if any etc
1st Stage : Detailed Discussion with client family regarding thier dreams, needs, utility, Elevation concepts, any other suggestions etc and Site visit
2nd Stage : Total Station Survey of Site ( Give neat & accurate measurements with site condition ) / collecting details of already done survey if any / Drafting site measurements (small sites)
3rd Stage : Designing & Submission of Presentation Plan
4th Stage : Discussion with client regarding Plan and collecting reviews if any
5th Stage : Fixing Final Design & 3D Exterior Elevation ( Interior 3D / Video on demand )
1st Stage : Giving a detailed checklist of Details and documents essential for Building Permit according to the typical project
2nd Stage : Building Permit Drawing & online Submission & giving complete File to Client for offline Submission in concerned Authority
3rd Stage : Engage in any issues from Authority if any and finding solutions and act accordingly
4th Stage : Handover Online permit Documents issued from Authority to Client for Starting work
5th Stage : After Completion of project; Completion drawing , Efiling , Submission & Final Completion Certificate to Client
1st Stage
(1)Setout Central Line Drawing
(2)Engineer Assistance on Execution in Site (on demand & if Essential)
(3)Foundation Drawings
2nd Stage
(1)Masonry Drawing
(2)Joinery Drawings including Shutter & Grills
(3)Basic Structural Drawing with orientation Detailed Structural Drawings [on Demand and as per Project type]
3rd Stage
(1)Electrical Drawings
(2)Toilet Plumbing Drawings
(3)Step Layout and sections
4th Stage
(1)Tile / Granite Floor Drawings
(2)Interior/Other Decoration Details (As per project)
5th Stage
(1)Site Vastumandalam Design
[Site Inspection in Intermediate Stages (Depend on Project Type) and any time Phone assistance as Part of Service]
Delay of many projects is due to the delay in achieving Home/project Loa....
27 November, 2019Kerala traditional Vastu Shastra is the most famous and heard by everyon....
27 November, 2019Vasthu can be described as better as the "science of Architecture" havin....
27 November, 2019© Adhvait Architectural & Vastu Building Designs®. All Rights Reserved